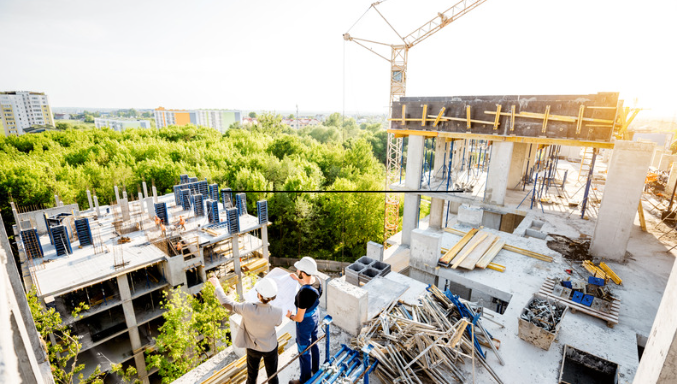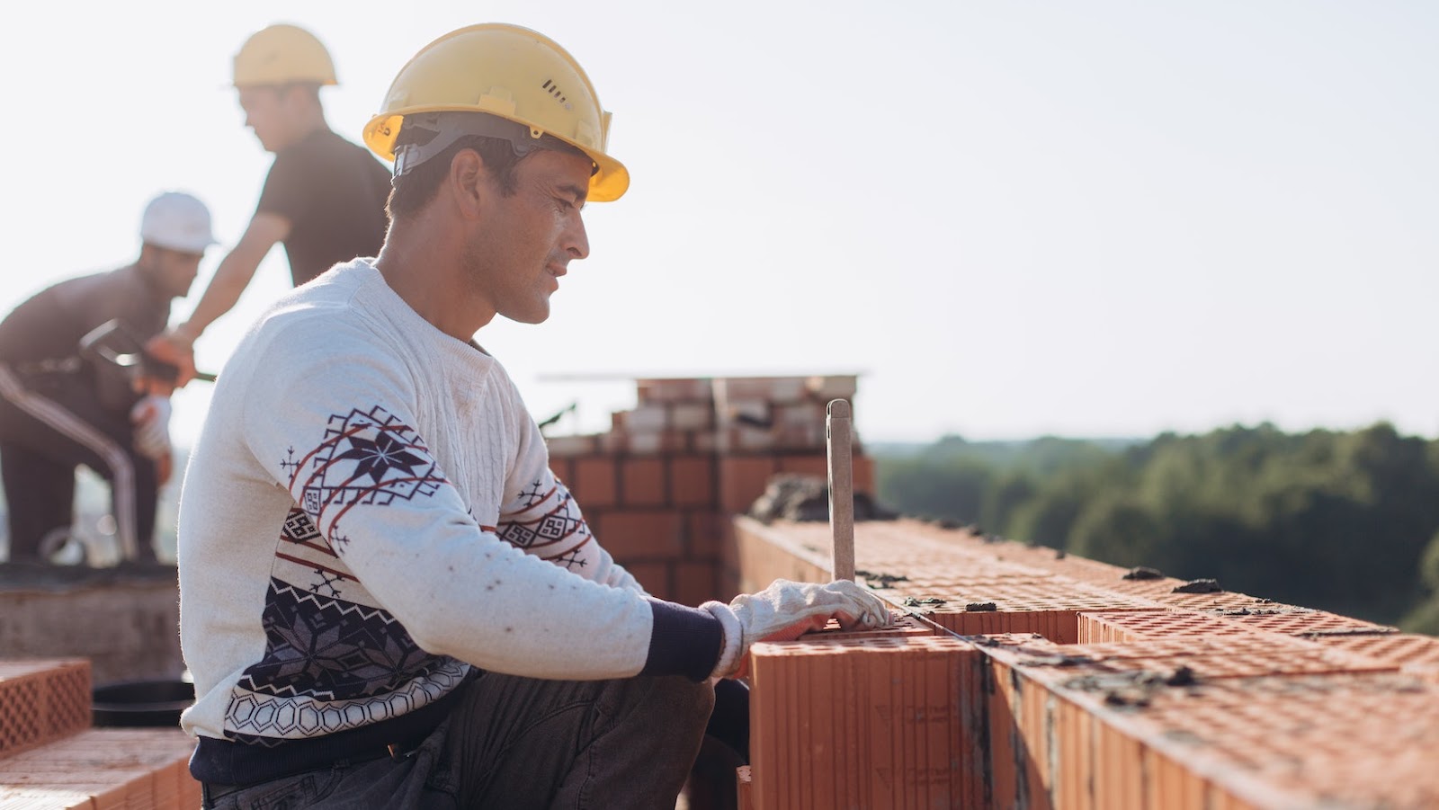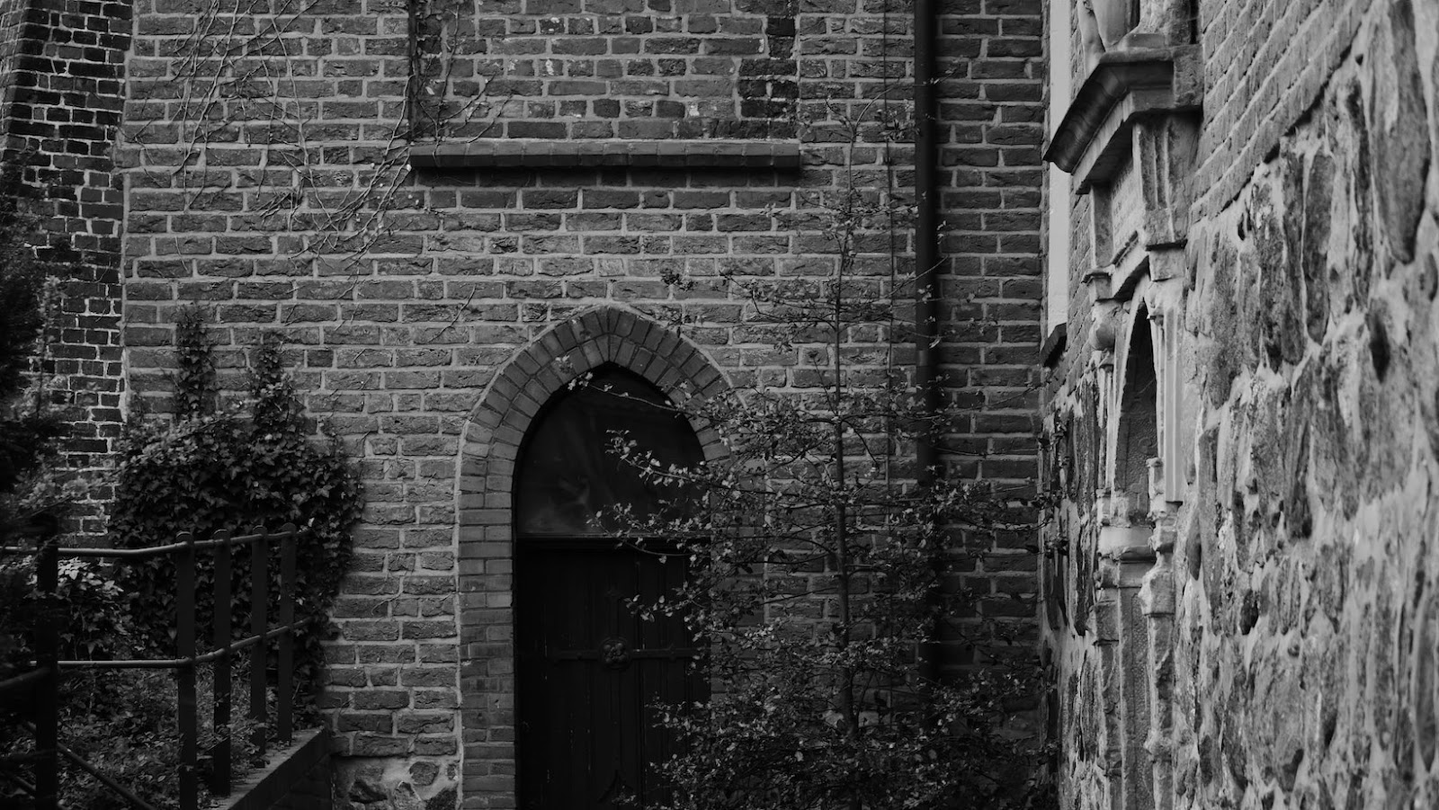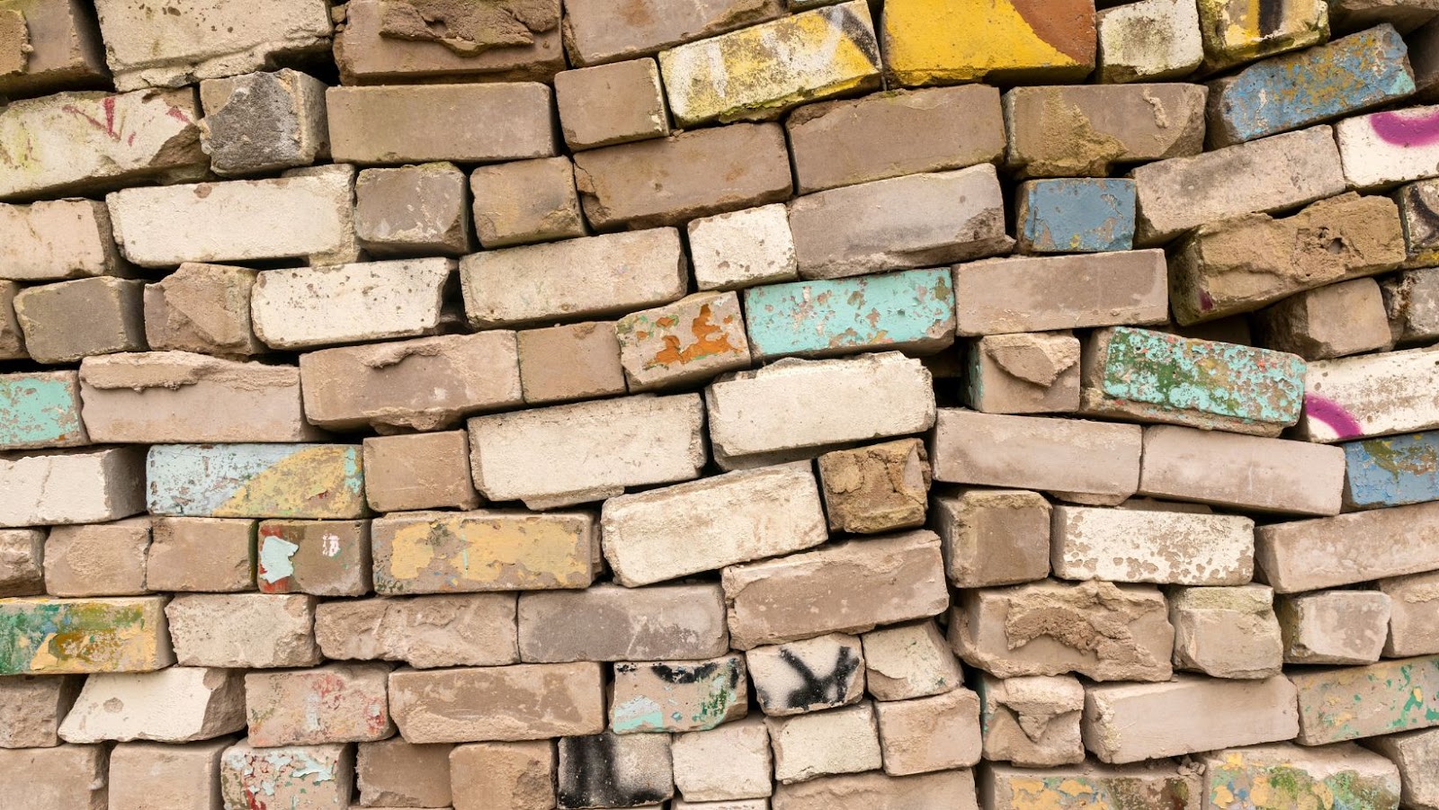The Challenges Of Building A Second Story On A Brick And Block Wall Construction

Adding a second story to a brick and block wall construction comes with its fair share of challenges. It is possible to add a second story, but it requires careful planning, structural analysis, and consultation with experts. Here are some of the challenges:
Strong Foundation: One of the critical factors to consider when adding a second story is ensuring that the existing foundation can support the additional weight. Additional foundation work may be required to reinforce the current foundation to support an additional story.
Structural Integrity: The first level’s structural integrity should be able to withstand the additional load of the second story. An engineer should be consulted to determine if the current structure can safely handle the additional weight and stress.
Building Codes: The addition of a second story will require a building permit and compliance with building codes. Zoning laws may dictate height restrictions, setbacks, and other regulations.
Cost: Building a second story can be costly, requiring a significant investment in materials, labor, and engineering expertise.
Working with experienced professionals who can navigate these challenges ensures that the addition is safe and structurally sound.
Understanding The Load-Bearing Capacity of The Existing Foundation
The existing foundation of a brick and block wall construction must be able to handle the load of the additional second story. The load-bearing capacity of the foundation will depend on the strength and stability of the materials used and the building codes that were followed. A structural engineer may need to be consulted in order to evaluate the foundation’s load-bearing capacity before building a second story.
Assessing The Structural Integrity of The Foundation.
When building a second story on a brick and block wall construction, it’s important to assess the structural integrity of the existing foundation to ensure its load-bearing capacity can handle the additional weight.
Here are some challenges you may face:
1. Masonry walls: The existing foundation must be able to handle the added load of the second story without causing the masonry walls to crack or fail.
2. Soil conditions: The soil conditions and quality may not be suitable for the additional weight, causing settlement and foundation failure.
3. Building codes and permits: Building codes may restrict or limit the height, size, and placement of a second story addition.
To overcome these challenges, it’s crucial to hire a professional engineer to evaluate the existing foundation’s load-bearing capacity and identify any necessary upgrades or reinforcements. They can also help you navigate the building codes and permits required for a second story addition.
Getting Professional Opinions on Reinforcement Options
In order to understand the load-bearing capacity of an existing foundation and the feasibility of building a second story on a brick and block wall construction, it’s important to seek professional opinions on reinforcement options.
The following options could be considered:
- Strengthening the existing foundation with underpinning or pile and beam systems.
- Using steel or timber framing to add extra support to the structure.
- Installing a new, reinforced concrete slab on top of the existing one.
However, it’s important to consult with a structural engineer or a licensed contractor before attempting any of these options. They will be able to conduct a detailed inspection and analysis of the existing foundation and provide a professional opinion on the best way forward.
Pro Tip: Building a second story on top of existing construction can be complex and potentially dangerous. Always consult with licensed professionals to ensure the safety and structural integrity of your building.
Building New Foundations to Support Additional Load
Before building a second story on a brick and block wall construction, it’s essential to understand the load-bearing capacity of the existing foundation and the challenges that come with building new foundations to support additional load. Brick and block walls are generally strong enough to support one-story structures. However, adding another floor will require strengthening the foundation to bear the additional weight. An engineer can assess the load-bearing capacity of the existing foundation and suggest solutions to address any issues that might arise.
 Building new foundations will depend on the complexity of the design and existing structure. In general, it can be a challenging and intrusive process. Construction crews will need to excavate around the existing foundation, pour new concrete footers and beams, and reinforce the walls to support the added weight.
Building new foundations will depend on the complexity of the design and existing structure. In general, it can be a challenging and intrusive process. Construction crews will need to excavate around the existing foundation, pour new concrete footers and beams, and reinforce the walls to support the added weight.
Pro Tip: A professional assessment of the load-bearing capacity of your foundation is strongly recommended before you proceed with the construction of a second story on a brick and block wall.
Can i Build a Second Story on a Brick And Block Wall Construction
Building a second story on a brick and block wall construction can be a challenge, as there are several considerations to take into account. The existing brickwork and mortar need to be altered to accommodate the additional floor space, and this requires an understanding of structural stability and load bearing. Additionally, the existing foundations will need to be reinforced and the wall height increased to support the new floor structure.
Let’s discuss the challenges of building on an existing brick and block wall construction.
Verifying The Building Code Requirements For Structural Alterations
If you are planning to build a second story on a brick and block wall construction, you need to ensure that you follow the building code requirements to avoid legal and structural issues. Here’s how you can verify the building code requirements for any structural alterations:
Get in touch with your local or state building authority to inquire about permit requirements, zoning codes, and safety regulations specific to your area.
Review the building code requirements related to building height, setbacks, and fire safety to ensure that the planned alterations comply with the regulations.
Hire a structural engineer to assess the existing brickwork and provide guidance on how to reinforce the foundation and necessary structural changes to support the added weight of the second story.
Consult with a licensed contractor who has experience in building second stories on brick and block wall constructions to ensure added safety.
Conducting due diligence and following necessary building code requirements can avoid potential safety hazards, costly repairs that need to be made, and legal issues in the future.
Investigating The Capacity of The Existing Walls to Carry Additional Load of Concrete Blocks For Reinforcement
Before adding a second story to a brick and block wall construction, it is important to investigate the capacity of the existing walls to carry the additional load of concrete blocks for reinforcement. This is critical to ensure the structural integrity of the building and the safety of its occupants.
Here are a few challenges that you may face when altering the existing brickwork to accommodate additional floor space:
1. Structural stability: Building a second story can put a significant burden on the existing building structures. Therefore, it is essential to ensure that the new addition does not alter the vertical and lateral stability of the building.
2. Foundation and footing: The existing foundation and footing of the building should be capable of supporting the additional weight of the new addition.
3. Compliance with building codes: Building codes and regulations vary by region and require compliance with minimum standards for structural design, stability, and safety measures. Ensure adherence to building codes before proceeding.
It is always advisable to consult with a structural engineer or construction professional before making any modifications to the existing brick and block wall construction.
Pro Tip: Choose a reliable contractor with a good track record of compliance with building regulations to ensure a safe and successful second-story addition.
The Possibility of Adding a Steel Structure to Support The Additional Weight
If you are planning to add a second story to your brick and block wall construction, you may need to consider the possibility of adding a steel structure to support the additional weight.
Building a second story on brick and block wall construction is a challenging job that requires careful planning, professional expertise, and an accurate assessment of the load-bearing capacity of your existing structure. Before proceeding with construction, it is essential to consult a qualified structural engineer who can analyze the stability of your building’s foundation, walls, and roof and recommend the best approach for adding a second story. In many cases, the structural engineer may recommend reinforcing the existing structure with a steel frame and columns to provide additional support for the added weight of the new floor. This will ensure that your building remains safe, stable, and structurally sound for many years to come.
Incorporating Services And Utilities
When upgrading an existing brick and block wall construction to add a second storey, one of the key considerations is the incorporation of services and utilities. This means making sure that the existing electrical, plumbing, and HVAC systems are connected to the new second storey and that the new systems are designed and installed in a way that will work with the existing systems below.

Let’s explore this further.
Assessing The Existing Architecture to Accommodate Ductwork, Plumbing, And Electrical Services
When considering building a second story on a brick and block wall construction, it’s crucial to assess the existing architecture to ensure proper incorporation of ductwork, plumbing, and electrical services.
Here are some challenges and solutions to building a second story on a brick and block wall construction:
Challenge: Limited Space – Brick and block wall construction often has limited space for services and utilities in the walls, making it difficult to incorporate additional services for a second story.
Solution: Plan vertical and horizontal space for utility services – Through careful planning, some additional services and utilities can be added to the walls of these constructions. The process will require drilling of holes and adding channels through the floors, walls, and building’s structural members.
Challenge: Structural stability – Adding a second story can affect the horizontal and vertical stability of the initial building; this can easily collapse during construction.
Solution: Reinforce the existing walls – Additional foundation work will need to be completed to support the weight of the new structure. This will include adding piers or deeper foundation walls.
By assessing the existing architecture, contractors can properly incorporate services and utilities and avoid potential safety hazards.
Upgrading The Current Electrical System to Handle The Added Load
If you’re planning to build a second story on a brick and block wall construction, one of the biggest challenges you’ll face is upgrading the current electrical system to handle the added load.
Here are a few steps to help you with the process:
Step 1: Hire a licensed electrician to conduct an assessment of your current electrical system and create a plan for upgrading it to meet the additional electrical needs of the second story.
Step 2: Determine the electrical load requirements of the second story and ensure that the new electrical systems are sized and installed accordingly.
Step 3: Check with local building codes and regulations to ensure compliance during installation and make sure to get the necessary permits.
Upgrading the current electrical system may be a complex job and requires the expertise of a licensed electrician with professional experience in electrical systems. This precautionary measure will ensure that your project is reliable and completed safely.
Creating New Drainage Solutions to Service Additional Plumbing Necessary For The Second Story
One of the biggest challenges of building a second story on a brick and block wall construction is creating new drainage solutions to service additional plumbing requirements.
Here are some ways to incorporate services and utilities into your construction project:
1. Consult a professional plumbing contractor to ensure your drainage system is designed correctly to accommodate new plumbing fixtures on the second story.
2. Consider installing an independent drainage system for the second story, which will involve additional excavation and plumbing work.
3. Incorporate a greywater recycling system that diverts water from sinks, showers, and washing machines to be reused for irrigation purposes.
It’s important to remember that building a second story on a brick and block wall construction can be challenging, so consult with experienced professionals to ensure your project is successful.
Financial And Practical Considerations
Building a second story on a brick and block wall construction can be a complex and expensive proposition. There are several financial and practical considerations that must be taken into account before taking on the project. From working out the cost of materials to the practicalities of working with an existing structure, there are many factors to consider.
This article will explore some of the financial and practical aspects that come into play when planning a second story on a brick and block wall construction.
Calculating The Costs of Construction And Potential Return on Investment
Before building a second story on a brick and block wall construction, it’s essential to consider the financial and practical aspects of such an investment.
Firstly, the cost of construction for adding a second story on a brick and block wall construction can vary depending on the location, size, and materials used. A professional contractor or appraiser can help provide an estimate of the costs.
Potential return on investment is another crucial factor to consider when contemplating a second-story addition. In some cases, the addition of a second level can increase the overall value of the property, but it’s not a guarantee.
Practical considerations such as zoning laws, permits, and engineering requirements also need to be taken into account before initiating construction.
In conclusion, building a second story on a brick and block wall construction involves careful analysis of practical and financial considerations, and it may be best to seek professional advice before taking the plunge.
Pro Tip: Paying attention to energy efficiency during the construction process can significantly reduce your utility bills and make your home more attractive to prospective buyers.
Obtaining The Necessary Permits And Meeting Building Code Requirements
Building a second story on a brick and block wall construction can be challenging due to financial and practical considerations, but it is possible if you obtain the necessary permits and meet building code requirements.
Here are the steps you need to follow:
1. Hire a professional engineer or architect to assess the load capacity of the existing foundation and walls. This will help determine if the structure can support a second story.
2. Obtain the necessary building permits from your local government agencies. This will include submitting plans for the proposed construction and paying any required fees.
3. Meet all building code requirements, such as providing proper insulation, ventilation, electrical and plumbing systems, and exit strategies in case of a fire.
4. Consider the financial and practical considerations before proceeding with the construction, such as the cost of materials, labor, and potential disruptions to your daily life during the construction process.
Building a second story on a brick and block wall construction can add significant value to your property, but it requires careful planning and execution. Remember to always follow all safety guidelines and seek professional help when necessary.
Creating a Timeline And Budget That Will Allow You to Manage the Project From Start to Finish
Can I build a second story on a brick and block wall construction? Yes, but it’s important to understand the financial and practical considerations and challenges that come with it. Creating a timeline and budget is essential for managing the project from start to finish. Here are some factors to consider:
Structural Assessment: It’s important to assess the existing structure’s ability to support a second story and ensure it meets building codes.
Design and Layout: The design and layout should consider the existing structure, aesthetic appeal, and functionality.
Permits and Regulations: Building permits, zoning ordinances, and other regulations must be obtained before commencing the construction.
Building Materials: The type of building materials used must be compatible with the existing structure.
Cost Estimation: A cost estimation must include materials, labor, permits, and any unforeseen expenses.
Timeline: A realistic timeline for the project must consider any disruptions, weather, and availability of materials.
Hiring Professionals: It’s crucial to hire experienced and licensed professionals, including architects and contractors.
By considering all of these factors, you can create a realistic timeline and budget for a successful second-story addition project.

 The Benefits Of Outdoor Sofa Deep Seating
The Benefits Of Outdoor Sofa Deep Seating  This Method has Been Used for Centuries
This Method has Been Used for Centuries  The Different Types of Bonds
The Different Types of Bonds  Solar Panel Cost And Efficiency
Solar Panel Cost And Efficiency  The Most Comfortable Deep Seating Outdoor Furniture
The Most Comfortable Deep Seating Outdoor Furniture  Maintaining Your Glass Cabinet Doors
Maintaining Your Glass Cabinet Doors