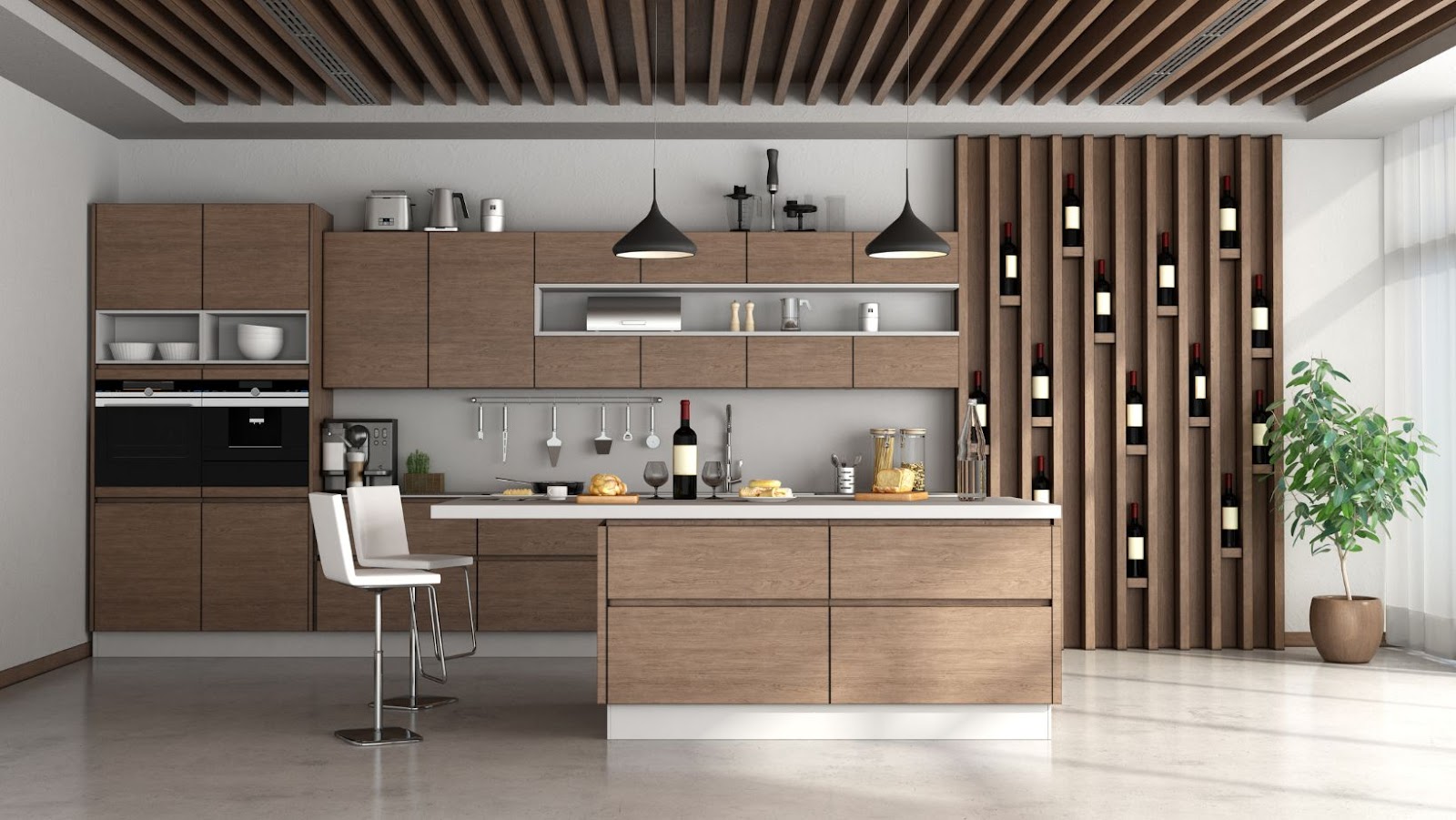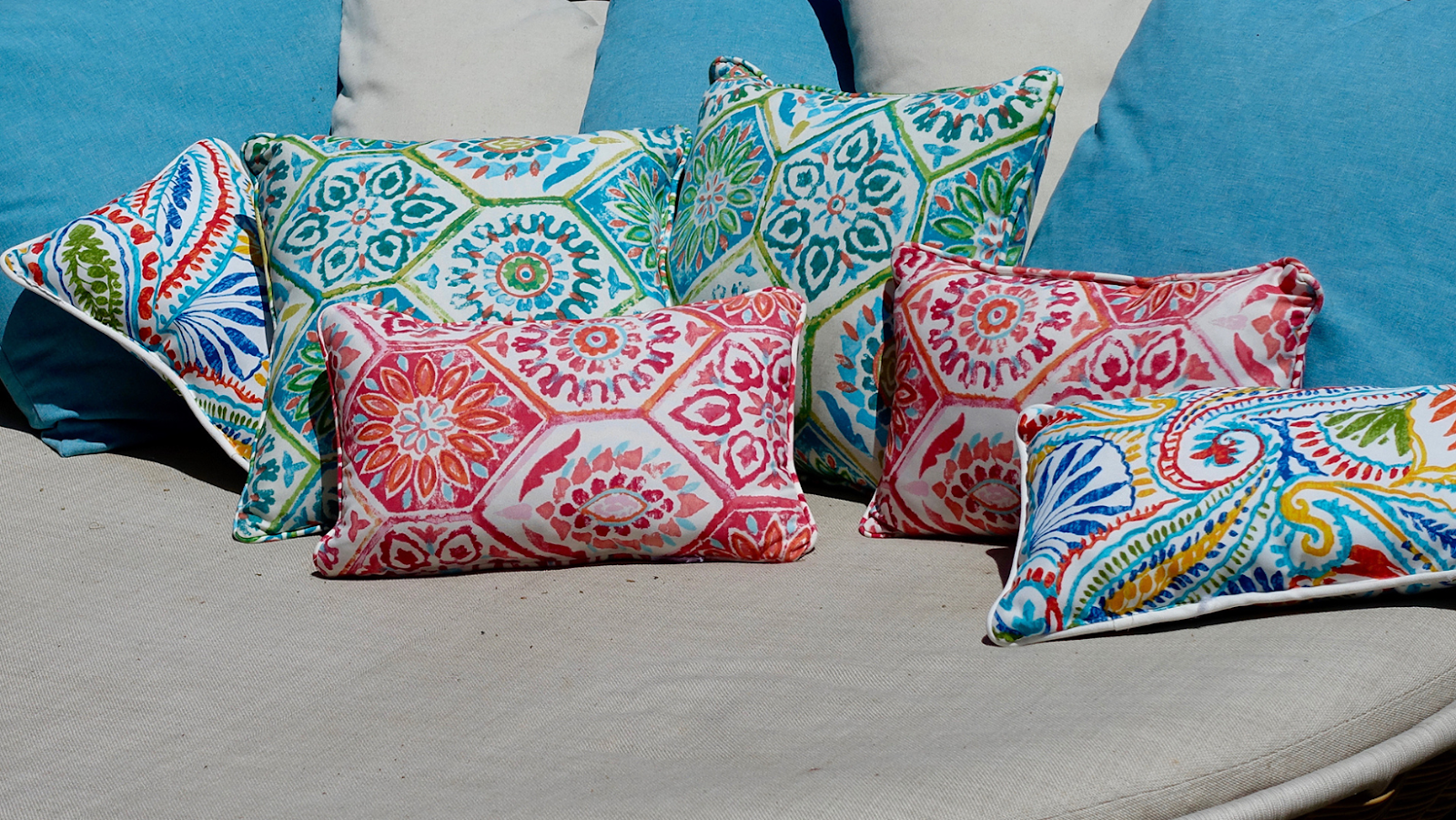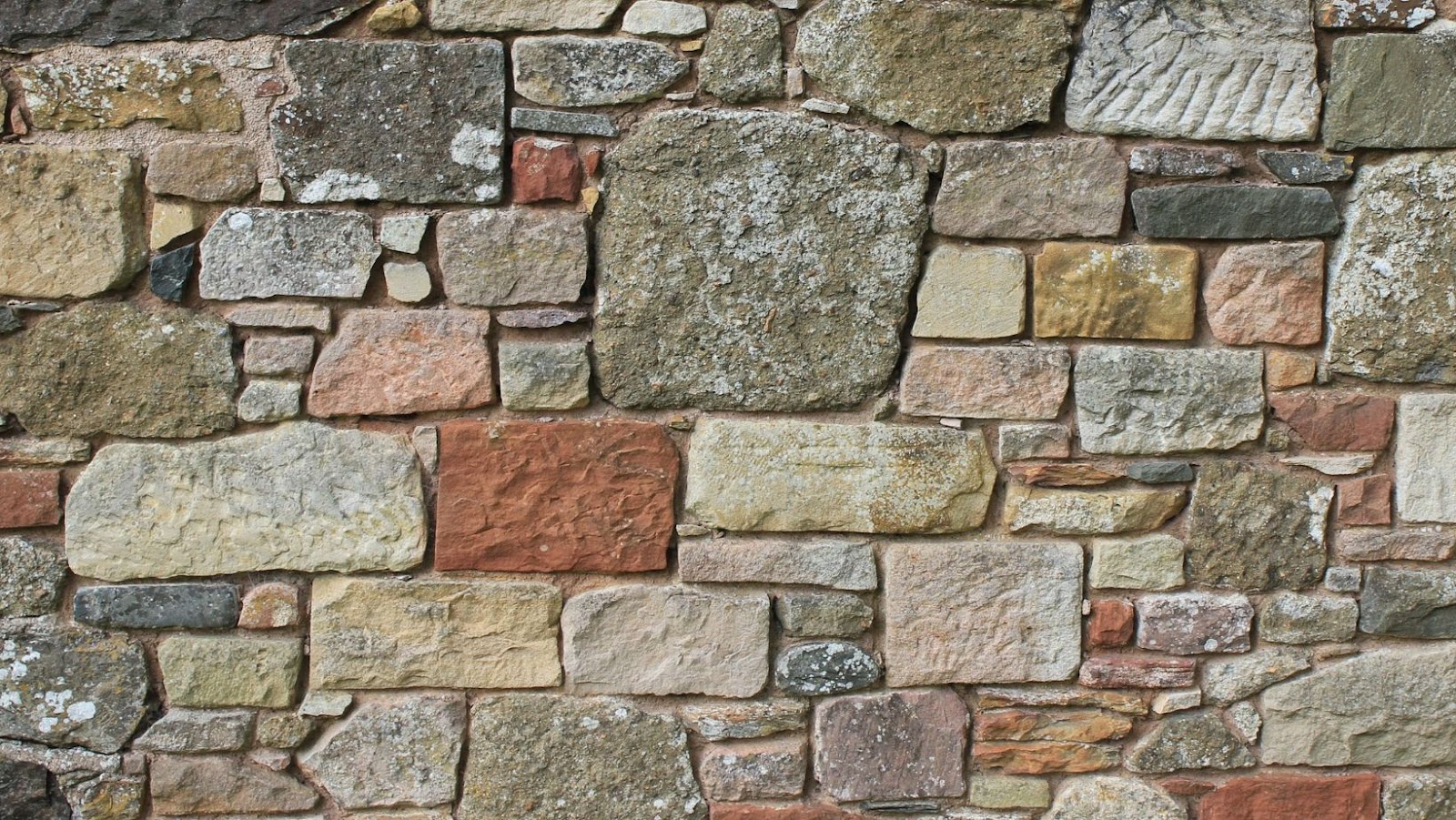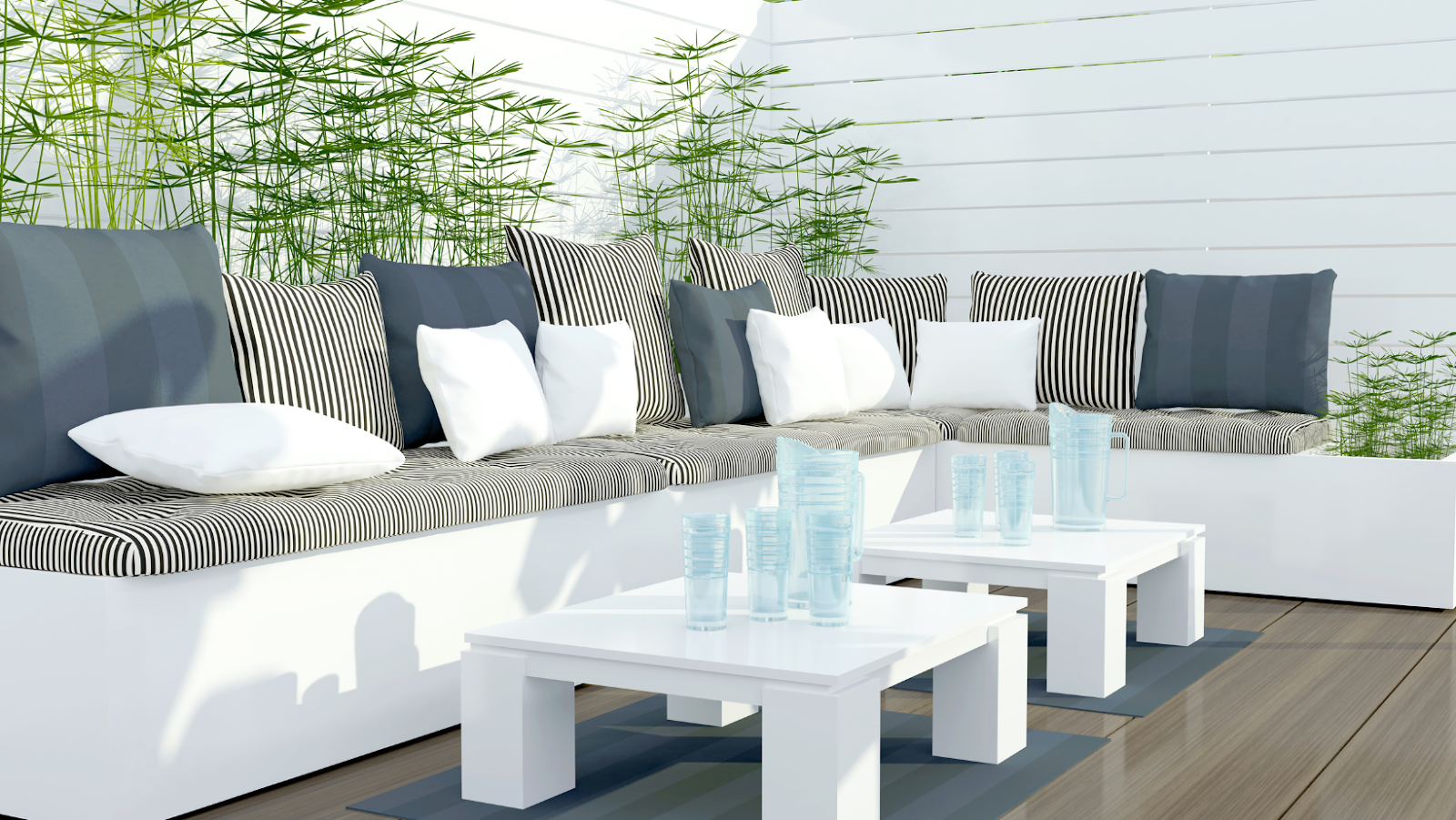Decide on The Size And Shape of Your Kitchen Island.

Before building a kitchen island with cabinets, it’s important to decide on the size and shape of the island to fit your kitchen space and needs.
How to Build a Kitchen Island With Cabinets
Here are some considerations to keep in mind:
Kitchen size: Make sure your island is proportional to your kitchen space. The island shouldn’t be too small or too big for the kitchen.
Functionality: Determine the main purpose of the island, whether it’s for additional storage, counter space, cooking, or seating area.
Shape: Islands can be square, rectangular, L-shaped, or U-shaped. Choose a shape that best fits your kitchen space and needs.
Cabinets: Consider the types and size of cabinets needed to fit the island’s purpose.
With these considerations in mind, you can start building your kitchen island with cabinets that perfectly fits your needs and space.
Pro tip: Add wheels to the base of the island to easily move the island around your kitchen space.
Choosing The Right Location For Your Kitchen Island
When choosing where to put your kitchen island, there are a few things to consider. The size and shape of your kitchen island should match the size and shape of your cooking area. How much space you have to work with, the amount of traffic the area will have, and what you will use the island for are all important factors to consider.
Let’s look at how to build a kitchen island with cabinets and pick the perfect location for it.
Factors to Consider When Determining Location
When building a kitchen island with cabinets, there are several factors to consider when determining the right location for your island. These include the size and shape of your island as well as several other vital considerations.
Here are a few factors to help guide your decision-making process:
Workflow: Consider how the location of your island will impact your kitchen workflow. The ideal location will allow seamless movement between your island, countertops, and appliances.
Foot Traffic: Consider the amount of foot traffic in your kitchen, particularly in relation to the proposed island location. Make sure there’s enough space around the island for individuals to move freely.
Utilities: Think about necessary utilities like electrical outlets and water sources. Ensure that your island’s location makes it easy to add these utilities if needed.
Size and Shape: The size and shape of your island largely dictate their practicality in your kitchen space. Consider the size of your room and how your selected island would fit into it.
Accessibility: Make sure your island is easy to access and use, particularly if you have a physical impairment.
Overall, be sure to thoroughly evaluate these factors to determine the ideal location for your kitchen island build.
Popular Locations For kitchen Islands
Choosing the right location for your kitchen island is crucial to create a functional and well-designed space. Here are some of the most popular locations to install a kitchen island.
In the centre of the kitchen: Installing the island in the middle of the kitchen creates an efficient work triangle, with easy access to the fridge, sink, and stove.
Adjacent to the cooking area: Placing the island next to the stove or cooktop allows for easy meal preparation and serving.
Near the dining area: If you use your kitchen island mainly for dining, install it near the dining area, so it functions as a buffet or serving area.
Against a wall: Installing the island against a wall is a great option when you have limited floor space. You can use it as a prep area or install cabinets underneath for extra storage.
When building a kitchen island with cabinets, ensure its size and shape align with the location you choose for it. This will create a functional and cohesive kitchen space.
Determining The Size of Your Kitchen Island
When it comes to building a kitchen island, size is the most important factor to consider. The size of your island should accommodate the needs of your family, as well as incorporate features that make the space functional. Additionally, the shape of your island should complement the size and workflow of your kitchen.
Let’s explore the different ways you can customise your island.
Measuring For The Ideal Size
When building a kitchen island with cabinets, measuring for the ideal size is crucial to ensure that it fits comfortably within your kitchen space and meets your functional needs.
Here’s how to determine the right size and shape for your kitchen island:
- Measure the distance between your cabinets or counters where the island will be placed.
- Ensure that you leave enough space for the island to open drawers, cabinets, or appliances.
- Determine your island’s purpose, whether it will be used for dining, food prep, or storage.
- For seating, allocate at least 24 inches of space per person.
- Based on these factors, decide on the length, width, and height of your island.
- Keep in mind that the ideal height for your kitchen island depends on your height and the height of your countertops.
- Once you have determined the size and shape, choose cabinets that fit the dimensions, then position and secure them before adding the countertops and any finishing touches.
Factors to Consider When Determining Size
When building a kitchen island with cabinets, there are several factors to consider when determining its size and shape to make it functional and aesthetically pleasing.
Firstly, you need to decide on the primary function of the island. Will it be used for cooking, dining, storage, or a combination of these?
Secondly, consider the size and shape of your kitchen. A larger kitchen may accommodate a larger island, while a smaller kitchen may require a compact island.
Thirdly, allow for adequate clearances around the island for ease of movement and access to cabinets and appliances.
Fourthly, consider the height of the island and ensure that it is comfortable for the intended use.
Lastly, choose materials and finishes that match the style of your kitchen and complement your home décor. With these factors in mind, you can create a functional and attractive kitchen island that meets your unique needs.
Choosing The Shape of Your Kitchen Island
The shape of your kitchen island is an important decision as it will define how much storage and counter space you’ll have. Different shapes of kitchen islands will also create different looks.
Knowing how to measure correctly is essential in order to choose the right size and shape of your kitchen island with cabinets. Let’s explore what your options are.
Popular Shapes For Kitchen Islands
Kitchen islands are popular and functional additions to any kitchen layout. The shape you choose for your kitchen island will depend on the size and layout of your kitchen, as well as your specific needs and preferences. Here are some popular shapes for kitchen islands:
Rectangular: This is a classic and versatile shape for a kitchen island, especially in larger kitchens. It allows for ample counter space, storage and seating options. You can also incorporate a sink or cooktop into the island.

Square: A square kitchen island is ideal for smaller kitchens since it provides maximum storage and counter space with a small footprint. It works best in an open concept or U-shaped kitchen.
Circular: A circular island can make a statement in a modern kitchen design. It provides a focal point while allowing for easy flow of traffic around the island.
Custom: Custom shapes can be used to build kitchen islands that complement the shape of your kitchen or match your style preferences. When building a kitchen island with cabinets, be sure to choose a shape that optimises space utilisation, functionality, and versatility.
Factors to Consider When Determining Shape
Choosing the shape of your kitchen island is an important decision and should be based on several factors, such as the size and shape of your kitchen, the purpose of the island, and your design preferences.
The process of building a kitchen island with cabinets starts with deciding on its size and shape.
Here are the factors to consider when determining the shape of your kitchen island:
Kitchen Size and Layout: The shape and size of your kitchen will determine the shape and size of your island. If your kitchen is small or narrow, a rectangular-shaped island may fit better. In contrast, a larger kitchen may allow for a more creatively shaped island.
Purpose: The purpose of the island will impact its shape. If you plan on using the island for cooking or food prep, a rectangular or square shape works well. In contrast, if you plan on using the island for entertaining, a circular or oval shape may encourage socialisation.
Style: The island should complement the style of your kitchen. A modern kitchen may benefit from an angular or geometric island, while a traditional kitchen may benefit from a more rounded or classic shape.
Incorporating Cabinets Into Your Kitchen Island
Whether you’re replacing an old kitchen island or building a brand-new one, including cabinets into your kitchen island is a great way to add additional storage space to your kitchen. However, incorporating cabinets into your island does require taking into account the size and shape of your kitchen space.
Let’s explore how to measure for and incorporate cabinets into a kitchen island.
Benefits of Including Cabinets
Incorporating cabinets into your kitchen island is a fantastic way to add extra storage and countertop space to your kitchen while enhancing its functionality and aesthetic appeal. There are many benefits to adding cabinets to your kitchen island, including:
Increased Storage: Kitchen islands with cabinets offer extra storage space for all your kitchen essentials, such as pots, pans, dishes, and cutlery.
Improved Organisation: You can organise your kitchen items better with an island that contains cabinets. You can easily sort your things, preventing clutter and making everything easier to access.
Enhanced Functionality: With added storage, you can perform your kitchen tasks effectively with a clear and functional countertop.
Aesthetic Appeal: Adding cabinets to your kitchen island can give your kitchen a classy and chic look. It makes the kitchen look polished and organised.
When building a kitchen island with cabinets, it is essential to decide on the size and shape that best fits your space while ensuring it matches your kitchen’s decor.
Pro tip: Choose cabinets with pull-out racks or drawers for easy access to your utensils or appliances.
Design Considerations For Integrated Cabinets
When it comes to designing integrated cabinets for your kitchen island, there are several important considerations to keep in mind. Before you get started with the process of building a kitchen island with cabinets, it is critical to decide on the size and shape of the island that best suits your needs.
Here are some design considerations for incorporating cabinets into your kitchen island:
1. Determine the size and shape of your kitchen island based on the available space, your cooking needs, and desired layout.
2. Choose the type of cabinets that best fit your design style and storage requirements.
3. Decide on the placement and configuration of the cabinets within the island, making sure they do not interfere with the working counter space.
4. Consider incorporating additional features such as pull-out drawers, shelves, and built-in appliances like ovens and microwaves.
By carefully considering these design elements, you can create a functional and stylish kitchen island with integrated cabinets that best suits your needs.
Installation Tips For Installing Cabinets in Your Kitchen Island
When incorporating cabinets into your kitchen island, it’s important to consider the installation process to achieve a polished and functional finish. Here are some installation tips to help you build a kitchen island with cabinets:
1. Decide on the size and shape of your kitchen island, and choose cabinets that fit seamlessly into the design.
2. Secure the cabinets in their designated spots using screws and braces, making sure they are level and plumb.
3. Use a drill to create a hole in the floor where the cabinets will be anchored.
4. Mount your countertop onto the cabinets, making sure it sits flush against the cabinets and is screwed in place.
5. Finish by attaching any accessories, such as drawers, doors, and shelves.
By following these tips, you can ensure a successful installation of your cabinets in your kitchen island and add extra storage space to your kitchen

 The Benefits Of Outdoor Sofa Deep Seating
The Benefits Of Outdoor Sofa Deep Seating  This Method has Been Used for Centuries
This Method has Been Used for Centuries  The Different Types of Bonds
The Different Types of Bonds  Solar Panel Cost And Efficiency
Solar Panel Cost And Efficiency  The Most Comfortable Deep Seating Outdoor Furniture
The Most Comfortable Deep Seating Outdoor Furniture  Maintaining Your Glass Cabinet Doors
Maintaining Your Glass Cabinet Doors