Different Types Of Knee Panels Available For Houses
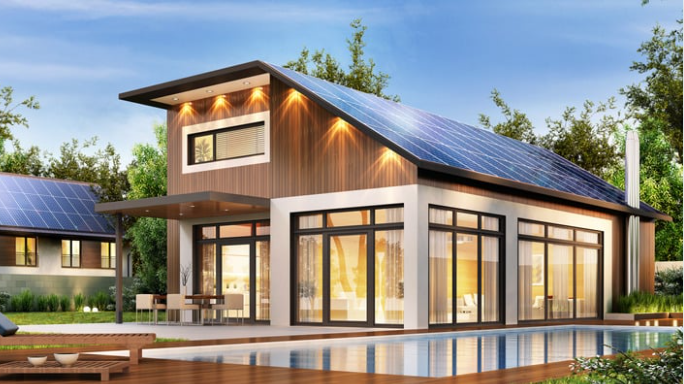
What is Knee Panel on Houses
Knee panels are often used in the construction of houses to add structural integrity and stability. This can help to protect homes against wind, rain and wear and tear.
Knee panels can come in various different materials and sizes, so it is important to understand what each type of knee panel can offer to the home. In this article, we will explore the types of knee panels available and their benefits.
What Are Knee Panels and Their Purpose?
Knee panels, also known as “half timbering,” are architectural features commonly found in Tudor-style houses. These panels are decorative elements that are often set at a diagonal angle between the vertical columns of the house, creating a pattern similar to a diamond or a square.
The main purpose of knee panels is to provide structural support to the house’s upper stories, especially in homes with sloping roofs. Knee panels help to prevent the walls from bowing outwards, which can happen as the weight of the roof puts pressure on the walls over time.
There are different types of knee panels available for houses, depending on the design and style of the home. Some homeowners prefer a more intricate pattern, while others prefer a simpler, more straightforward design. Ultimately, knee panels add a unique and charming touch to any Tudor-style home, while also serving an essential purpose in maintaining the structural integrity of the house.
Pro tip: If you’re considering adding knee panels to your home, it’s best to consult with a professional architect or builder to ensure that the panels are installed correctly and provide the necessary strength and support for your home’s structure.
Different Types of Knee Panels Available
Knee panels are important structural additions that help to strengthen the rafters or trusses in a roof. There are primarily three types of knee panels available for houses:
1. Lateral knee braces: These knee braces run diagonally from the rafter to the beam and provide additional lateral support to the roof structure.
2. Timbered knee braces: These knee braces also run diagonally, but they are made of timber and are notched into both the rafter and the beam. This type of knee brace provides more strength compared to the lateral knee brace.
3. Gusset plates: These are metal or wooden plates that are attached to the intersection of the rafter and the beam. They provide lateral and vertical support to the roof structure.
It is important to choose the right type of knee panel based on your house’s structure and roof design to ensure maximum strength and durability.
Factors to Consider While Choosing Knee Panels For Houses
Knee panels are important structural components of a house that provide additional support to roofs and foundation walls. When choosing knee panels for your home, there are several factors to consider to ensure you make the right decision.
Some of the key factors include:
1. Building codes and regulations: Your knee panels must comply with local building codes and regulations to ensure they meet safety standards.
2. Structural requirements: Consider the weight of your roof and the load-bearing capacity of your knee panels. The right panels can provide your roof with the necessary support it needs.
3. Climate conditions: Consider the climate conditions in your area, as certain materials may not be suitable for extreme temperatures or wet climates.
4. Aesthetics: Knee panels come in a variety of materials and styles. Choose one that complements the overall design and look of your home.
Plywood Knee Panels For Houses
Plywood knee panels are a great option if you are looking to reinforce your home’s structure. They are easy to install and come in different sizes and thickness. They are also an affordable option and are available in different colors.
Let’s look at some of the advantages of using plywood knee panels for houses.
What is a plywood knee panel?
A plywood knee panel is a triangular piece of wood that is used in construction to provide structural support between two intersecting wooden beams. Knee panels are typically made of plywood and are used in houses to reinforce the roof structure and prevent it from sagging.
There are different types of plywood knee panels available for houses, including:
- Welded knee panels – made by welding metal plates to the beams and the knees to the plates, they provide a strong support system.
- Bolted knee panels – made by bolting the knees to the beams using metal bolts or screws, they are easy to install.
- Built-up knee panels – made by stacking multiple pieces of lumber and plywood to form the knee, they are commonly used in custom homes and buildings.
Plywood knee panels are an essential component of house construction, providing strength and support to the roof structure.
Advantages of Using Plywood Knee Panels
Plywood knee panels are commonly used for providing additional support to roofs or floors in houses, and come with numerous advantages over other materials.
Some of these include:
1. Cost-effective: Plywood is much cheaper than other knee panel materials like steel or solid wood, making it an attractive option for homeowners.
2. Easy to install: Plywood knee panels can be quickly and easily installed by a skilled carpenter without requiring any special tools.
3. Durable: Plywood is a sturdy and long-lasting material that can withstand harsh climatic conditions and resist rot and termites.
4. Versatile: Plywood knee panels come in various grades, thicknesses, and sizes, making them suitable for different types of homes and environments.
By using plywood knee panels for your house, you can add extra security and support while staying within your budget. Pro tip- Make sure to choose the right grade of plywood for your knee panel depending on the amount of load it will bear.
Disadvantages of Using Plywood Knee Panels
Plywood knee panels are commonly used in house construction to provide stability to a structure’s framing. However, there are several disadvantages to consider before choosing this method:
Cost: Plywood knee panels can add a significant expense to your overall construction budget.
Limited structural support: While knee panels can help provide support to a structure, they are not a substitute for properly-sized beams, posts, and piers.
Prone to rot: If not properly waterproofed, plywood knee panels can be prone to rot and decay over time, compromising the stability of the structure they were meant to support.
Unsightly appearance: Plywood knee panels may not blend well with the overall aesthetic of a home’s design, particularly if they are visible from the interior or exterior.
Ultimately, while plywood knee panels may be a viable option for some construction projects, it’s important to carefully weigh the potential disadvantages before making a final decision.
OSB (Oriented Strand Board) Knee Panels For Houses
OSB (Oriented Strand Board) knee panels are a popular choice when it comes to providing extra structural support for houses. Knee panels are used to connect the corners of rafters, walls, and other objects, and can add strength and stability to an existing house construction.
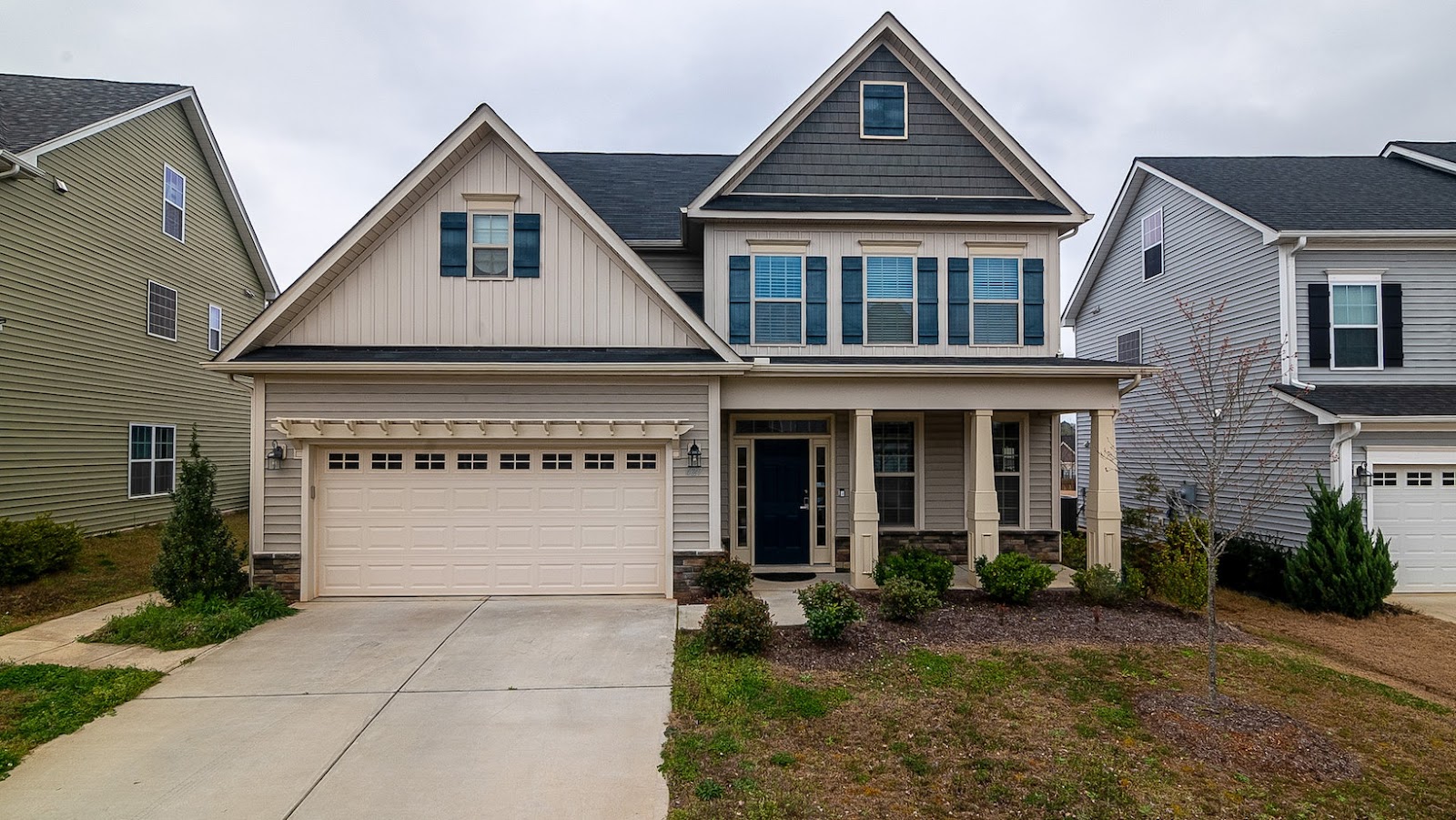
Let’s look at how OSB knee panels work and what the benefits of using them are.
What is the OSB knee panel?
OSB (Oriented Strand Board) knee panels are a type of sheathing material used for house construction that provides structural support and stability to the floor, walls, and roof joints.
These panels are typically made from strands of wood arranged in multiple layers, which are then bonded together with resin to form a durable, versatile, and cost-effective building material. OSB knee panels are installed between the floor joists and serve the purpose of creating a solid nailing surface for subfloor installation. There are different types of knee panels available for houses, including standard plywood, LVL (Laminated Veneer Lumber), and engineered wood products. OSB knee panels are preferred due to their durability, stability, and ease of installation.
Pro tip: Always wear protective eyewear and other safety gear when cutting and handling OSB knee panels during installation.
Advantages of Using OSB Knee Panels
OSB (Oriented Strand Board) knee panels are a popular choice for constructing and reinforcing floors and walls in homes, due to their several advantages.
Here are some of the advantages of using OSB knee panels in home construction:
Strength and durability: OSB knee panels are designed to be strong, durable, and moisture-resistant, making them ideal for use in high-traffic areas such as floors and walls.
Cost-effective: OSB knee panels are more affordable than other types of knee panels, such as plywood, without sacrificing quality and durability.
Easy to install: OSB knee panels are easy to install due to their lightweight and larger size, leading to reduced installation time and labor costs.
Environmentally-friendly: OSB knee panels are made from sustainable wood sources and can be recycled at the end of their life cycle.
Disadvantages of Using OSB Knee Panels
While OSB knee panels have become increasingly popular in house construction due to their affordability, there are some disadvantages to using them as well. Here are some potential drawbacks to keep in mind before opting for OSB knee panels:
Limited moisture resistance: OSB panels are more porous than other materials, making them prone to swelling and warping when exposed to moisture.
Lower strength and durability: OSB is not as strong as other materials and may not hold up as well to heavy weight or constant wear and tear.
Formaldehyde emissions: OSB panels may emit formaldehyde, a harmful chemical that can cause respiratory issues, especially in poorly ventilated spaces.
Environmental impact: OSB production relies on the use of virgin wood and may contribute to deforestation and habitat destruction.
When considering knee panel options for your house, it’s important to weigh the potential benefits and drawbacks to make an informed decision on what’s best for your specific needs.
Metal Knee Panels For Houses
Metal knee panels are a great option for homeowners looking to add a unique style and texture to their home’s exterior. Metal knee panels are available in a variety of colors, shapes, and sizes, making them perfect for any home’s style. In this article, we’ll discuss the benefits of metal knee panels and why they may be the perfect choice for your house.
What is a metal knee panel?
A metal knee panel is a structural accessory installed between the roof truss and the roof decking that provides extra support to the roof system.
There are different types of metal knee panels available for houses, such as:
Z-shaped knee braces: These knee braces are shaped like the letter “Z” and are commonly used to reinforce rafters and support wood roof decks in areas with high wind loads.
L-shaped knee braces: These knee braces are shaped like the letter “L” and can be used to reinforce wood roof decks in areas with moderate wind loads.
T-shaped knee braces: These knee braces are shaped like the letter “T” and provide additional support to wood joists and rafters that are not properly supported by the structure’s load-bearing walls.
Metal knee panels are essential components in building structures that help to prevent roof collapse in case of high winds or other weather events.
Advantages of Using Metal Knee Panels
Metal knee panels are a durable and cost-effective option for strengthening the structure of your house by providing extra support to the knee walls. Knee walls are short, vertical walls that support the roofline or act as a partition between rooms. They can bear significant weight and stress, and over time, they can sag or fail, causing serious damage to the structure of your house.
Metal knee panels offer numerous advantages, including:
- Durability: Metal knee panels resist rust, corrosion, and moisture damage, making them ideal for outdoor use and long-lasting support.
- Strength: Metal knee panels provide superior strength and support over wood or other materials, ensuring the stability and longevity of your home’s structure.
- Easy Installation: Metal knee panels are easy to install and require minimal maintenance, saving you time and money.
- Cost-Effective: Metal knee panels are a budget-friendly alternative to wood or other materials, providing reliable support at an affordable price.
There are different types of metal knee panels available, including steel and aluminum panels, each with unique advantages and specifications. Consult a professional contractor to help you choose the best option for your house’s specific needs.
Pro tip: Regular maintenance, such as cleaning and repainting, can help extend the life of your metal knee panels and prevent damage.
Disadvantages of Using Metal Knee Panels
Metal knee panels are a common choice for many homeowners due to their durability, aesthetic appeal, and easy maintenance. However, there are a few disadvantages to consider before using metal knee panels as a material for the exterior of your home.
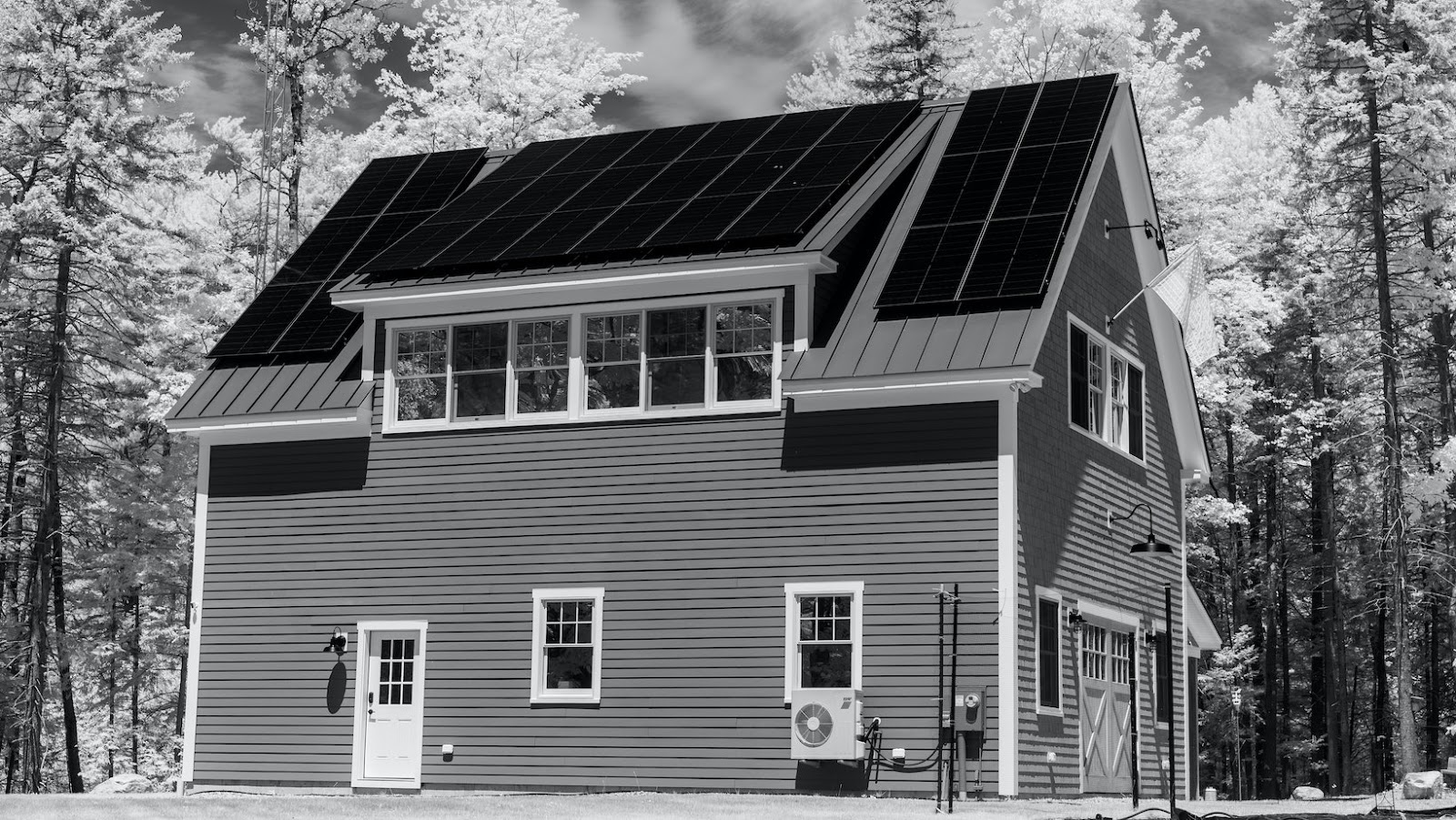
First, metal knee panels are prone to denting and can be easily damaged by fallen branches or hail. These damages can be costly to repair, especially if they affect large sections of your home’s exterior.
Second, metal knee panels can be noisy during heavy rain or hail. This can be particularly bothersome if you live in an area with frequent rain or storms that produce large hail.
Third, metal knee panels can contract and expand based on temperature changes. This can cause the panels to warp or buckle over time, which can compromise their appearance and durability.
Pro tip: Consider the climate and potential risks in your area before deciding on a material for the exterior of your home.
Polyurethane Knee Panels For Houses
Houses can benefit from the installation of polyurethane knee panels, as they offer a variety of advantages.Polyurethane knee panels are durable and weather resistant, making them suitable for long-term application in a variety of environments. Polyurethane knee panels are also very lightweight, meaning they can be easily installed without the need for additional structural supports. Polyurethane knee panels come in a variety of colors and styles, making them suitable for both aesthetic and functional purposes.
What is a Polyurethane Knee Panel?
Polyurethane knee panels can be an essential element in home construction, particularly in homes with steeply sloping roofs. They are protective panels mounted on the exterior of a house directly beneath the eaves, where the roof meets the walls. These panels protect the wall from water, moisture and other damage from the elements. With the help of these panels, homeowners can avoid the costly repairs associated with water damage, such as mold, mildew, and rot. The knee panels are available in different sizes and designs, to accommodate different home styles and preferences. Some of the different types of polyurethane knee panels available include decorative knee panels, smooth knee panels, and wood grain knee panels. Homeowners can select the knee panel that best suits their homes’ design and aesthetic appeal while also being functional.
Advantages of Using Polyurethane Knee Panels
Knee panels are vertical support structures installed between the rafters and the wall plate in a roof. Polyurethane knee panels offer several advantages over traditional knee panels made of wood or other materials.
Here are some benefits of using polyurethane knee panels:
1. Durability: Polyurethane knee panels are highly durable and resistant to wear and tear, humidity, and weathering. This makes them perfect for use in indoor and outdoor applications.
2. Insulation: Polyurethane is an excellent insulator, which helps to reduce energy consumption and lower utility bills. This feature helps regulate temperature and reduces heat transfer between the walls and the roof, keeping the house cooler in summers and warmer in winters.
3. Lightweight: Polyurethane knee panels are lightweight and easy to install. They require little to no maintenance and do not add any significant weight to the roof, making them ideal for houses with frail roofing structure.
4. Aesthetic Appeal: Polyurethane knee panels are visually attractive and can be designed to mimic the appearance of traditional knee panels, thus offering both functionality and aesthetic appeal.
Pro tip – Polyurethane knee panels are great investments for homeowners who want to enjoy long-lasting roof support systems that also offer energy efficiency and aesthetic appeal.
Disadvantages of Using Polyurethane Knee Panels
Polyurethane knee panels are a type of exterior trim that can be added to the eaves or gables of a house. While these panels have some advantages, there are also several disadvantages to using them. One major disadvantage is that polyurethane knee panels can be more expensive than other types of exterior trim, such as wood or vinyl. Another drawback is that polyurethane is not as easy to work with as other materials, making installation more difficult and time-consuming. Additionally, polyurethane knee panels may not be as durable as other materials, as they can crack or break in extreme temperatures or with exposure to UV rays. Finally, polyurethane knee panels may not be as environmentally friendly as other materials, as they can release VOCs (volatile organic compounds) over time. It is important to weigh these disadvantages against the advantages of using polyurethane knee panels before making a decision on which type of exterior trim to use on your house.

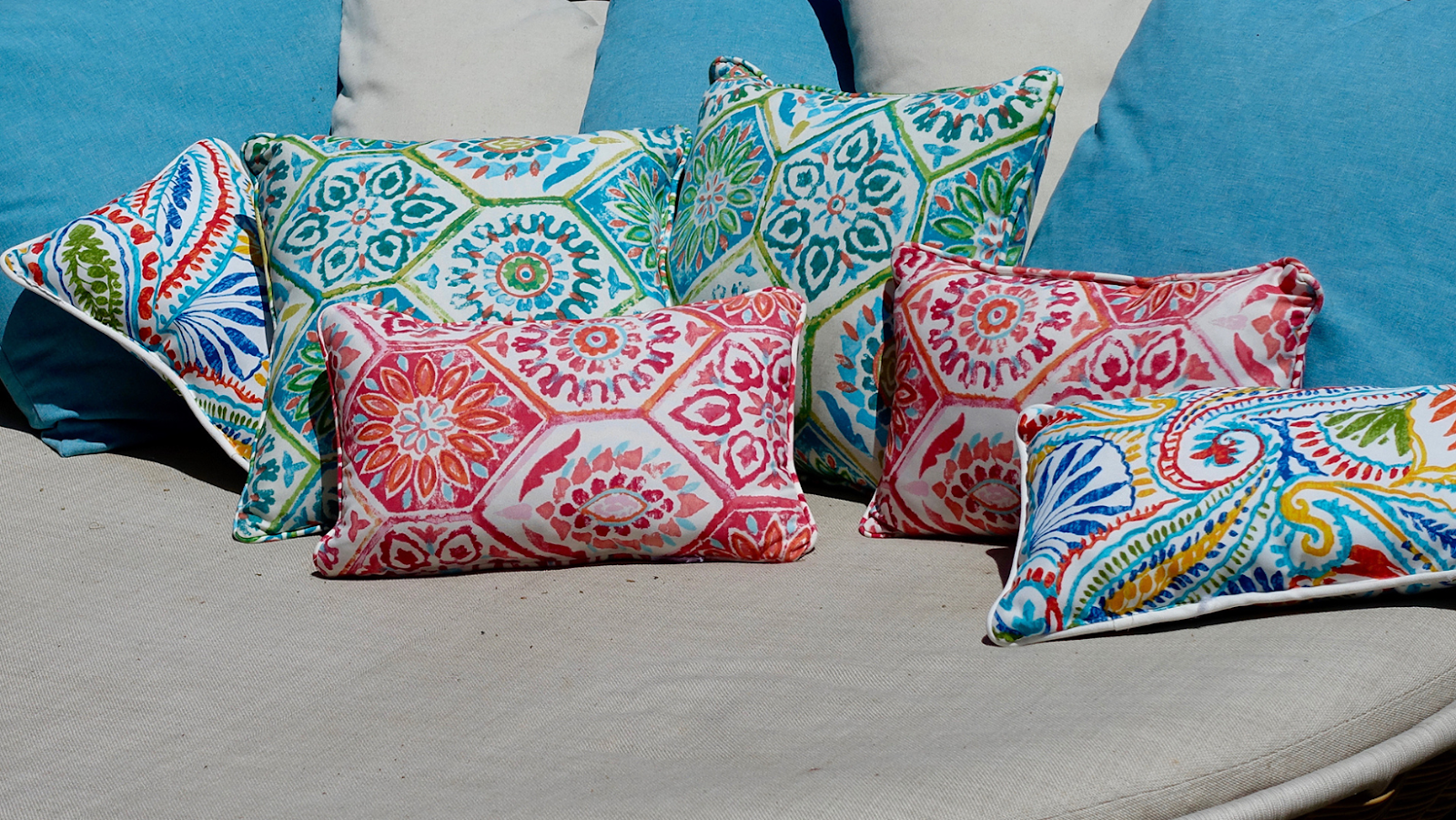 The Benefits Of Outdoor Sofa Deep Seating
The Benefits Of Outdoor Sofa Deep Seating 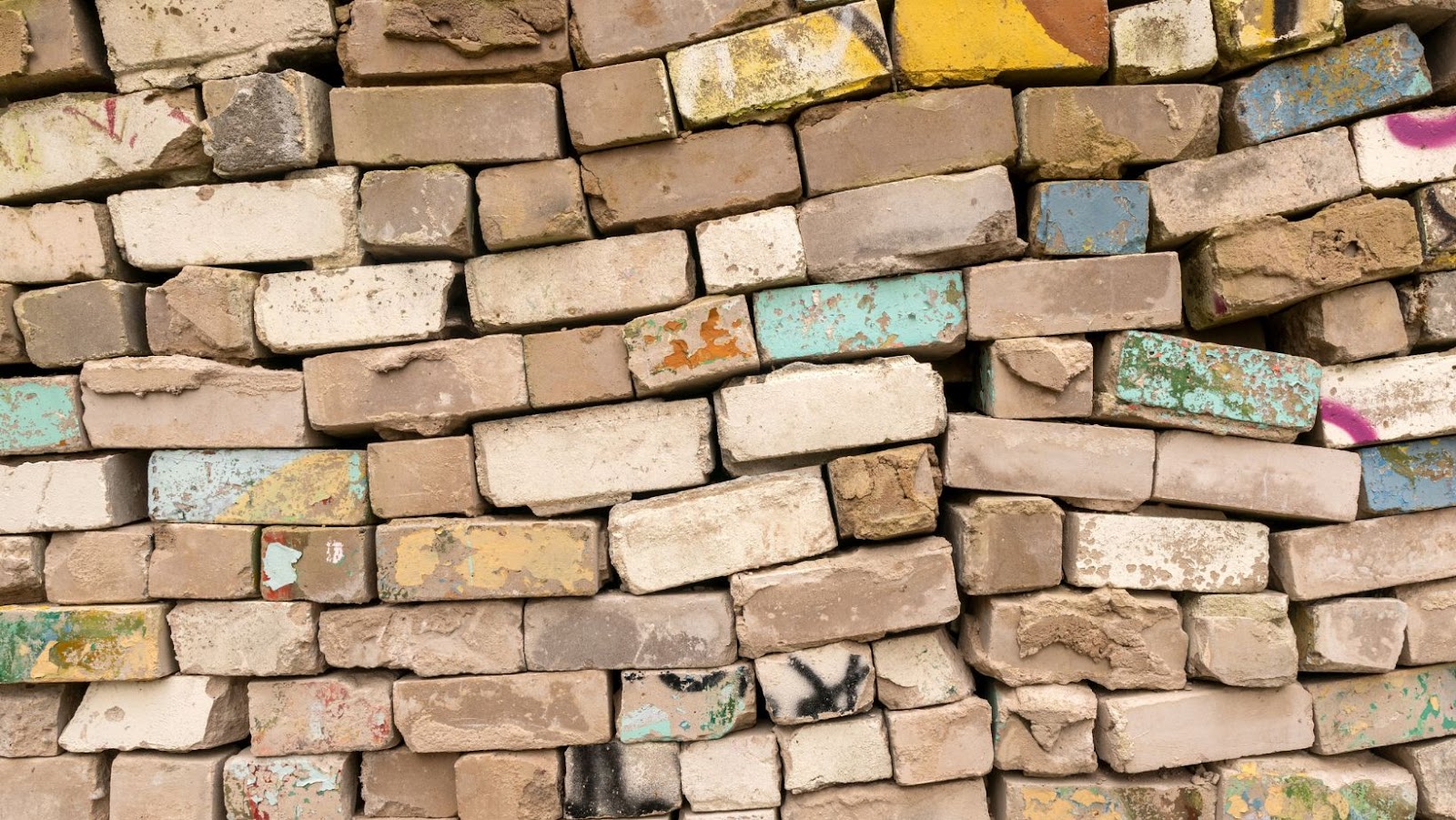 This Method has Been Used for Centuries
This Method has Been Used for Centuries 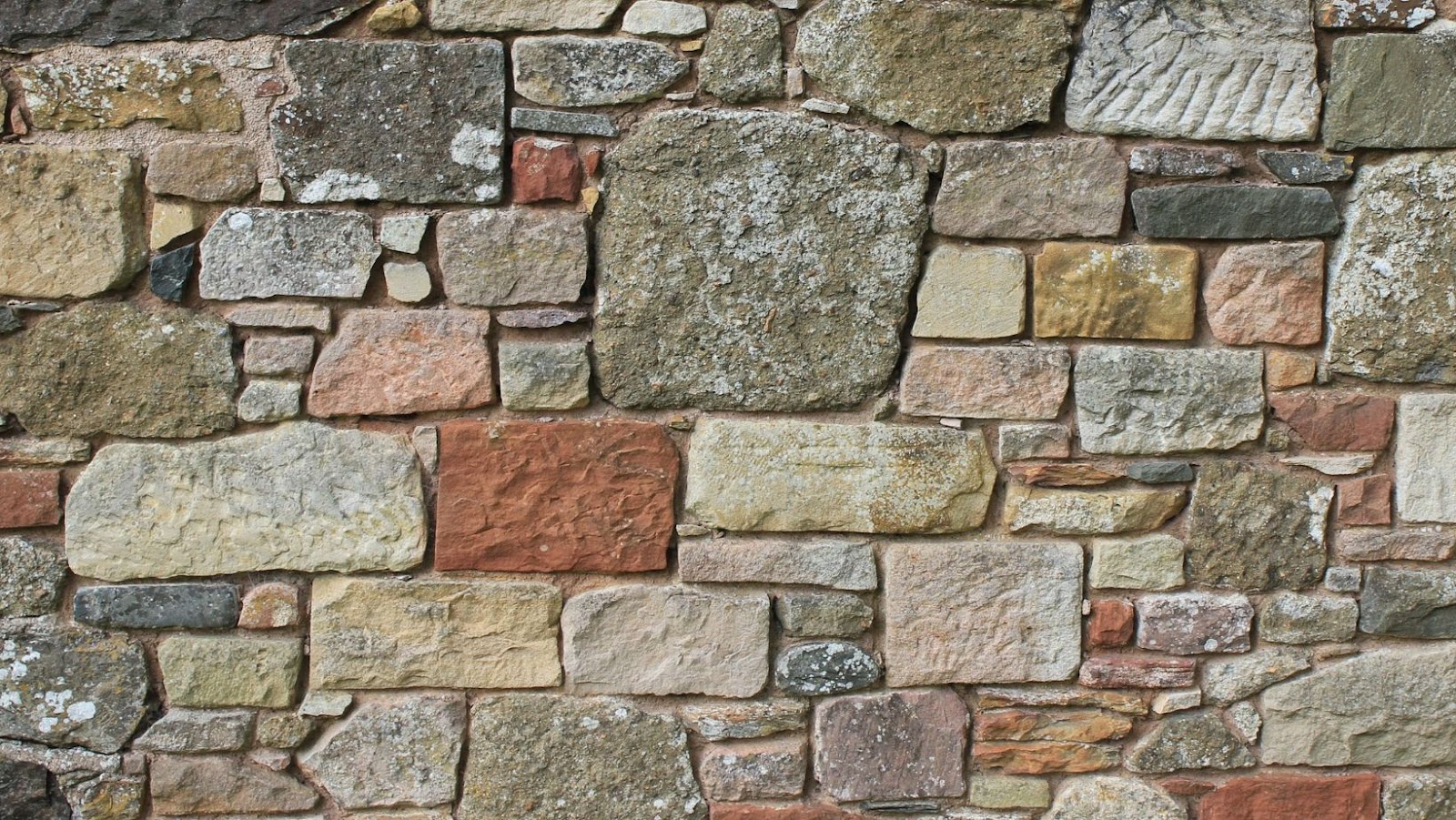 The Different Types of Bonds
The Different Types of Bonds 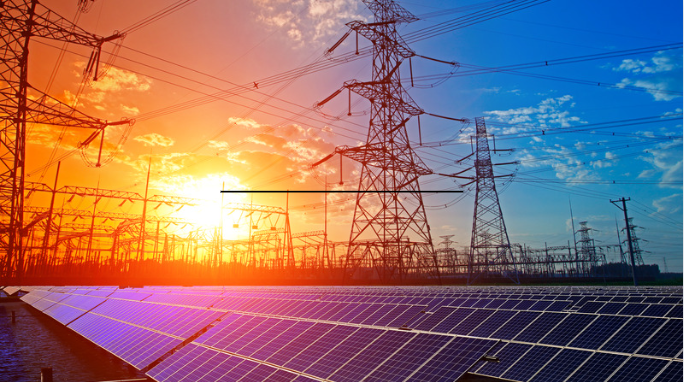 Solar Panel Cost And Efficiency
Solar Panel Cost And Efficiency 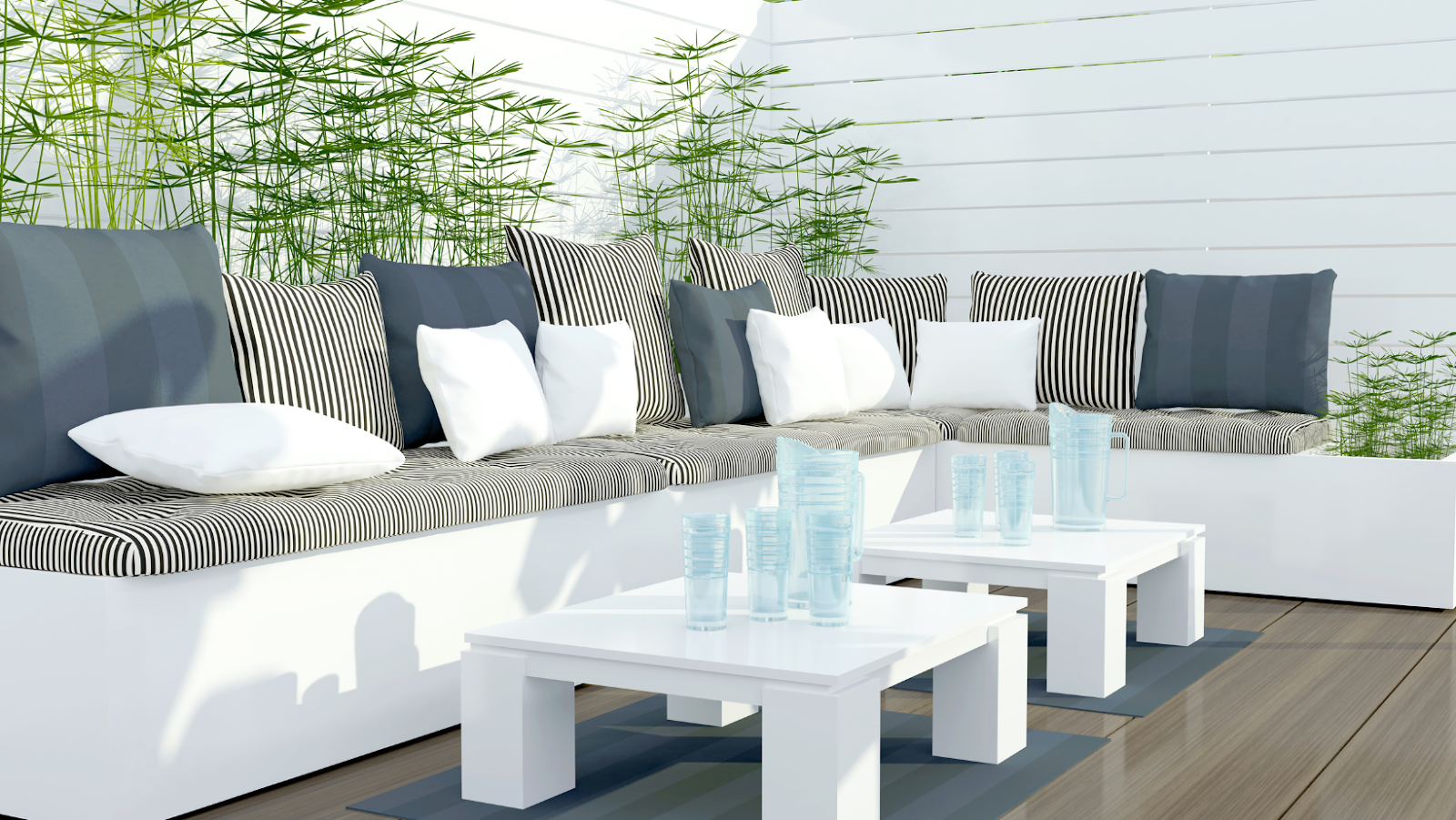 The Most Comfortable Deep Seating Outdoor Furniture
The Most Comfortable Deep Seating Outdoor Furniture  Maintaining Your Glass Cabinet Doors
Maintaining Your Glass Cabinet Doors